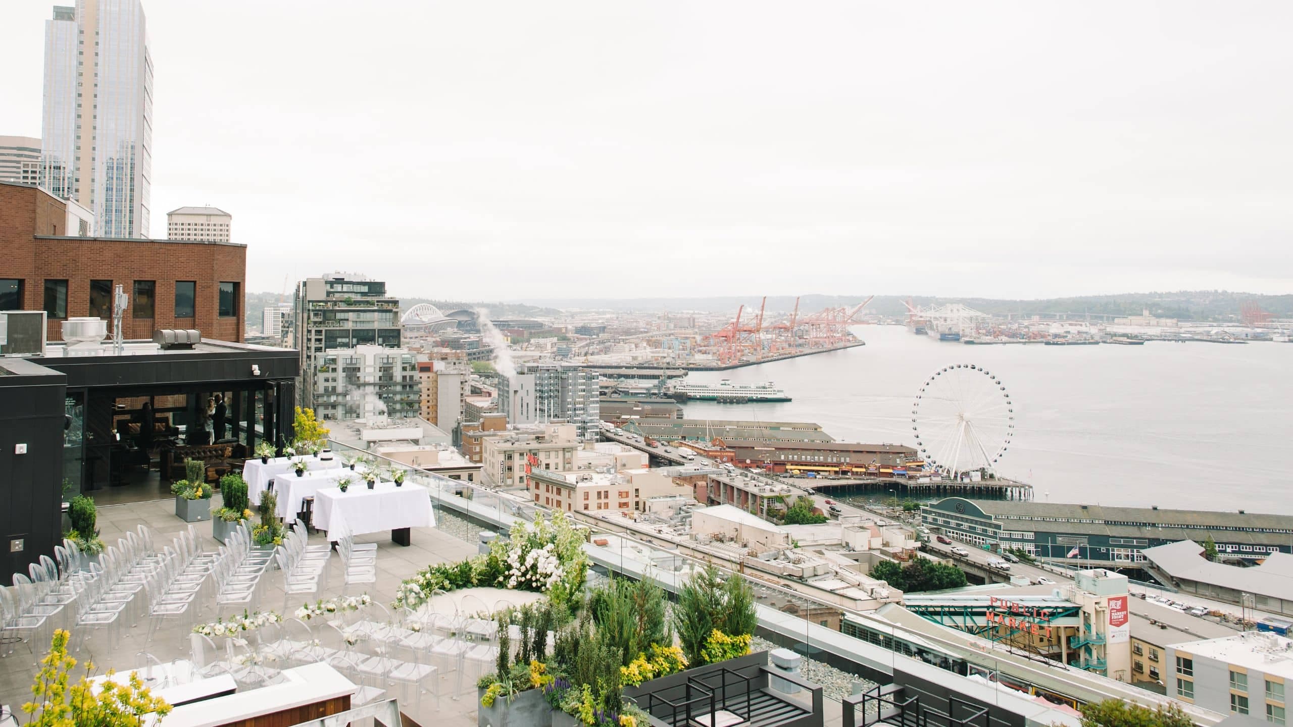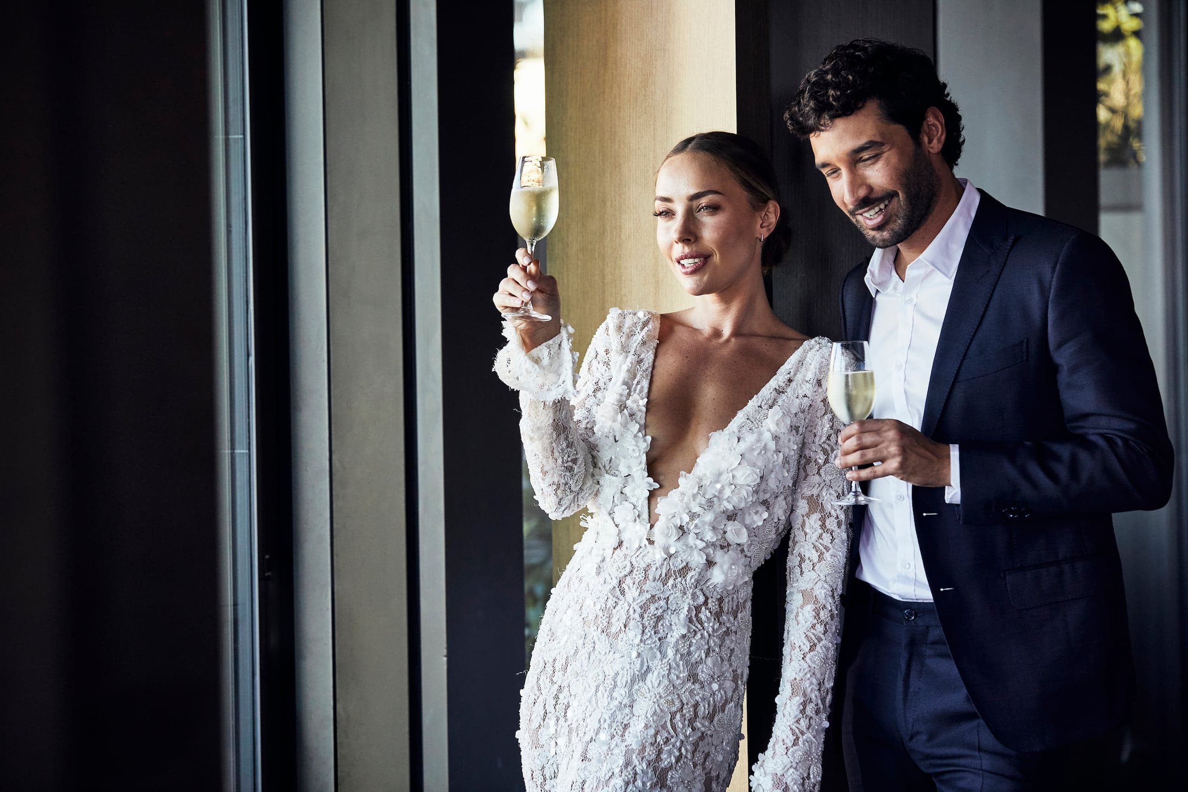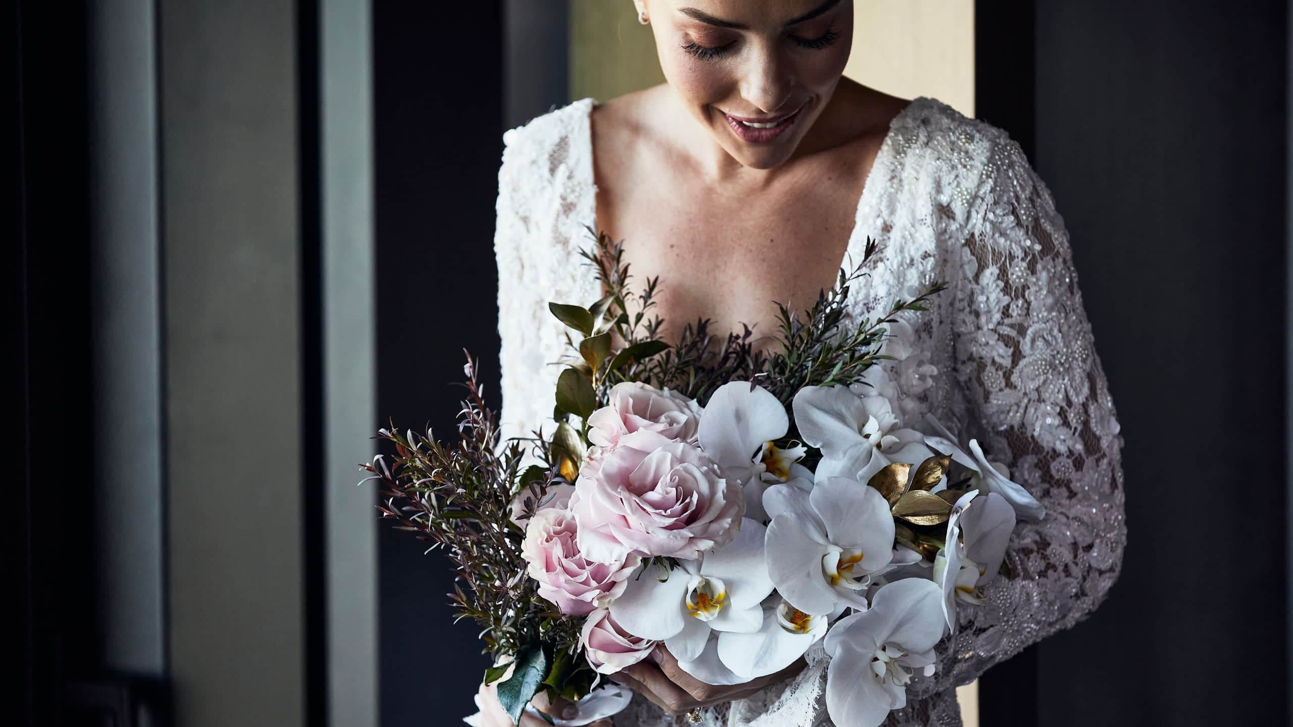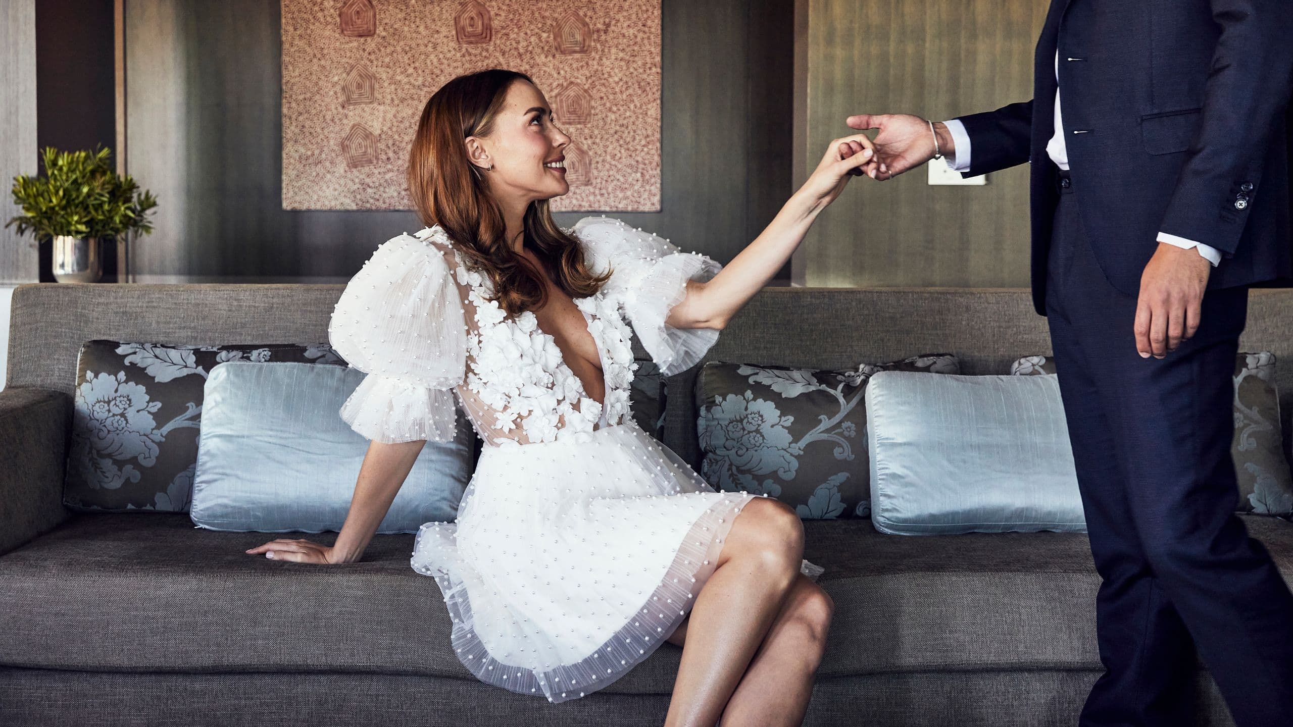celebrate in style
From our iconic rooftop wedding venue—The Nest—to indoor spaces framed by floor-to-ceiling windows, every celebration is set against a breathtaking downtown Seattle backdrop. Whether you’re hosting an intimate dinner or toasting at sunset on the rooftop, your event will be elevated by panoramic views, locally sourced menus, and craft cocktails that embody the spirit of the city.
Event Spaces
5 Results
The Nest
459 sq m
Capacity
200 Guests
Your wedding reception will be as breathtaking as your love story with sweeping views of Pike Place Market, Elliott Bay and the Olympic Mountains from The Nest. November - April the patio transforms with a heated, enclosed tent.
Conversation Restaurant - Forum and Courtyard
73 sq m
Capacity
146 Guests
Step out into our courtyard and semi-private indoor/outdoor event space. Enjoy this unique venue with a variety of setup options accommodating your event vision. This casual dining space is outfitted with a dedicated bar to bring your social event to life.
Grasshopper + Dreamliner
114 sq m
Capacity
125 Guests
Using a modern air wall to separate the two meeting spaces, Dreamliner + Grasshopper can be rented individually or as adjoining spaces leading to our second-floor foyer. This event venue is bright and airy with big windows overlooking downtown Seattle and a lighting fixture created by local glass artist Joe McDonnell.
Dreamliner
65 sq m
Capacity
95 Guests
Host a timeless event or bespoke wedding with the iconic Pike Place Market and waterfront as your backdrop. Situated on the second floor at the corner of our building, Dreamliner boasts two walls of floor-to-ceiling windows overlooking the intersection of downtown Seattle’s 1st Avenue and Stewart Street. For even more space to celebrate and gather, this room can be combined with Grasshopper and is adjacent to the pre-function space, perfect for dining and mingling with cocktails.
Grasshopper
49 sq m
Capacity
61 Guests
Invite your guests to our most intimate space featuring floor-to-ceiling windows overlooking Seattle’s lively 1st Avenue. Perfect for small corporate and social functions, this daylit urban venue can be expanded for larger gatherings and wedding receptions when combined with the Dreamliner room. A pre-function space is just outside, so your guests can dine and mingle while enjoying music through the in-house audio system.
Catering








