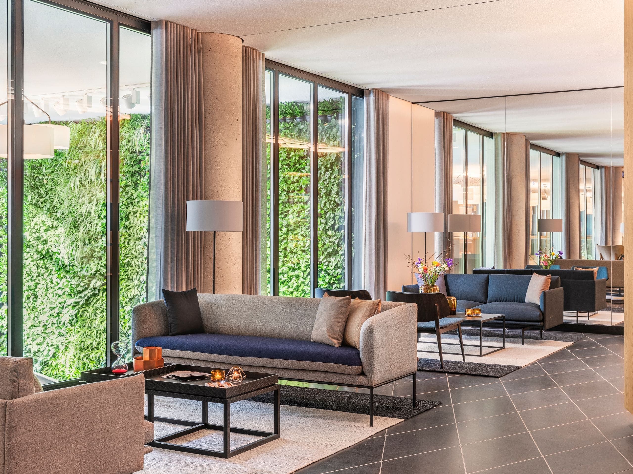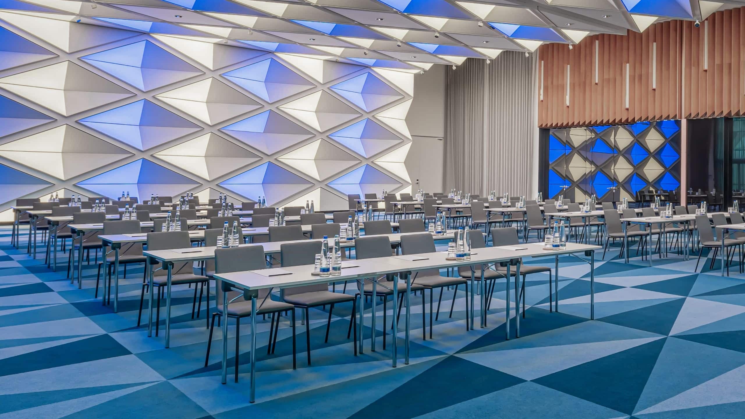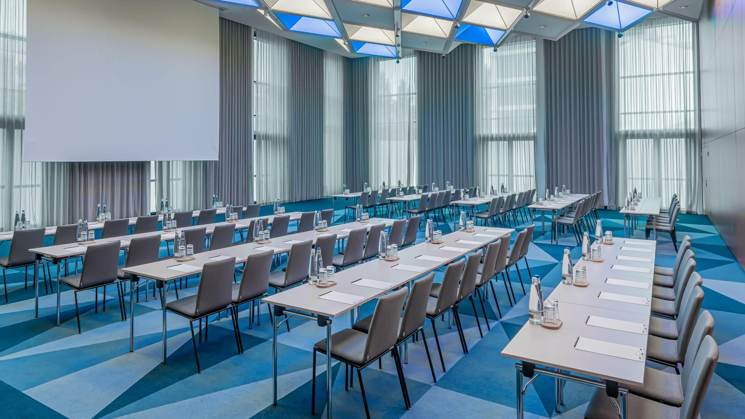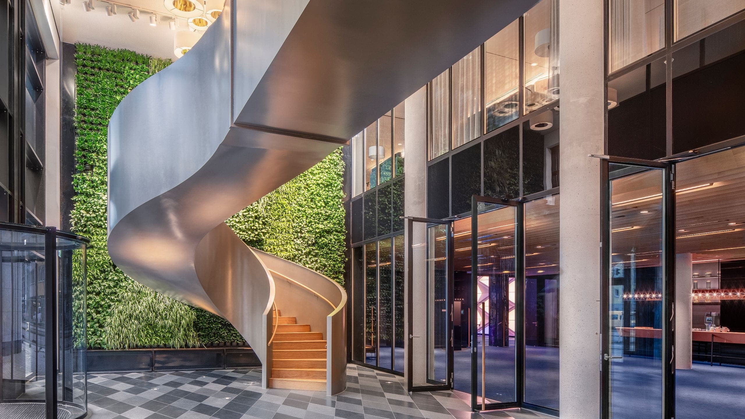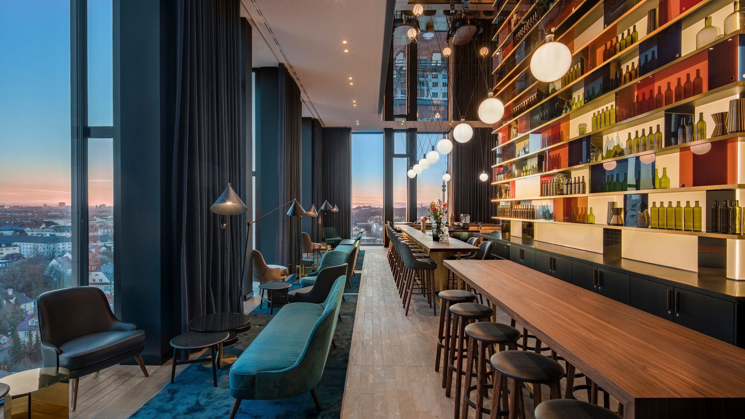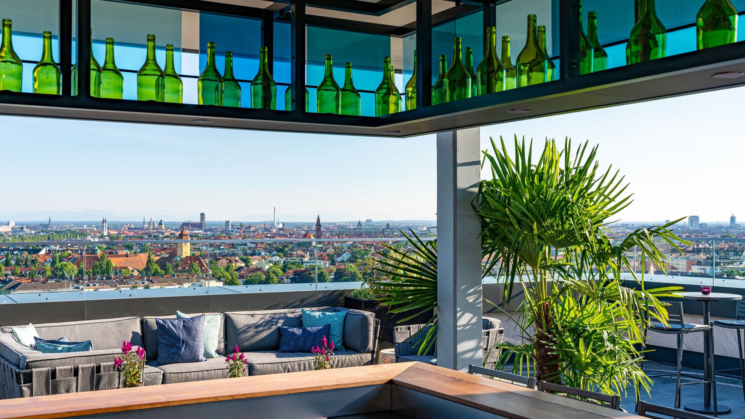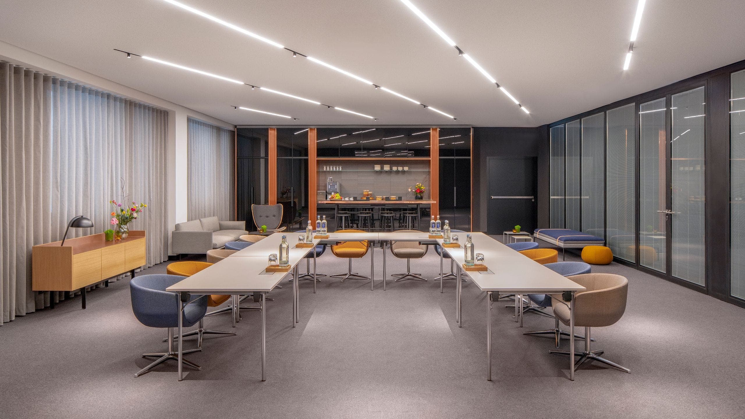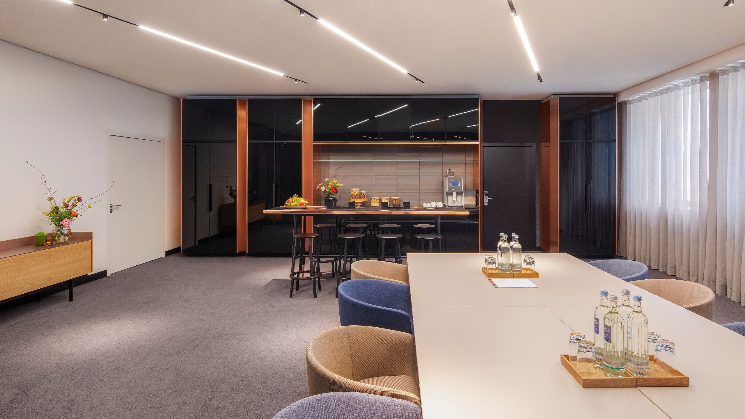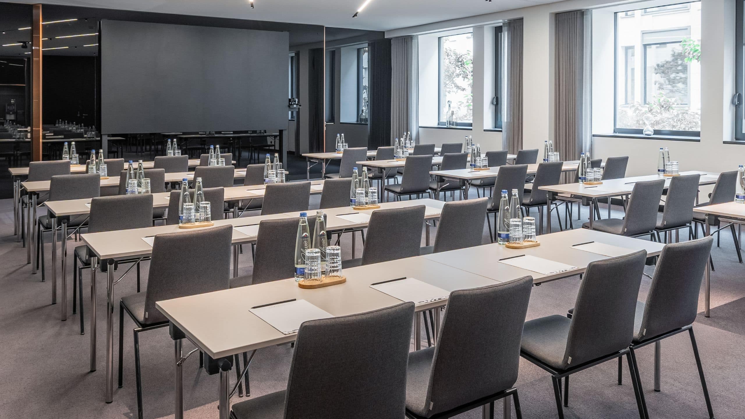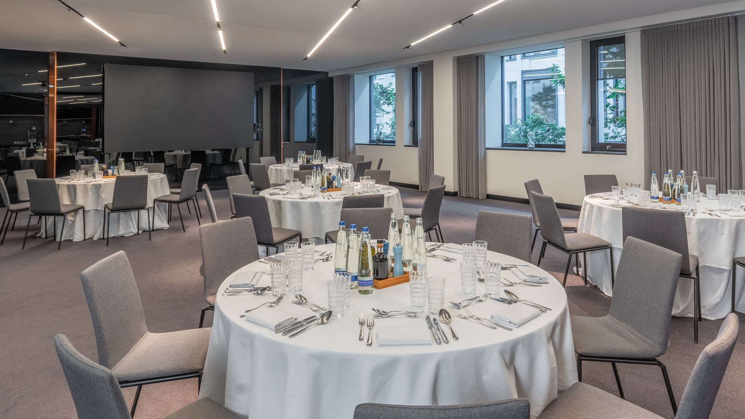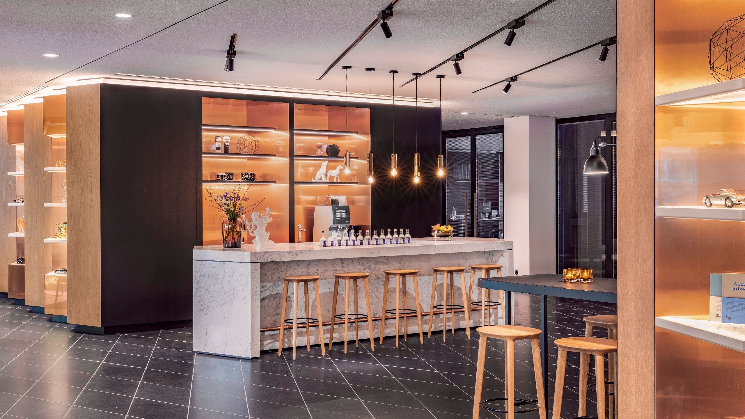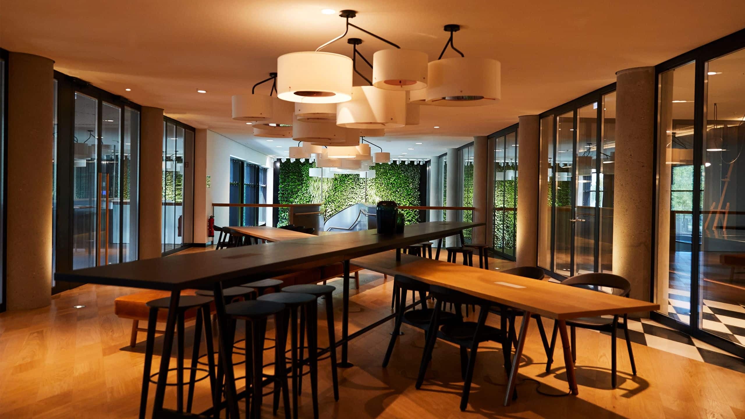
Meetings & Events
The perfect event location for creative minds. Flexible spaces across a total of 2,000 square metres where you can network, collaborate, celebrate, or create something new. Discover fresh perspectives and new opportunities at the conference hotel Andaz Munich: Whether in the 500 m² ballroom with the adjacent 200 m² exhibition space, or in the seven innovative studios and two private kitchens. A live “green” wall in the reception area is inspired by the English Garden, floor-to-ceiling windows flood the rooms with light, and the interior with its subtle references to Munich ensure that our dynamic and engaging spaces immerse guests in local culture. Stunning audiovisual features, make our hotel your choice for product & car launches, hy-brid conferences, and any type of exciting meeting and event in Munich.
Event Spaces
5 Results
Ballroom & Foyer for a Grand Entrance
461 sq m
Capacity
Guests
The spacious ballroom is perfect for big events. It is divisible into two separate rooms, each with its own entrance. Floor-to-ceiling windows, a 5.4m high ceiling, and innovative LED panels create the right mood. The modern foyer (200m²) is ideal for receptions, coffee breaks, or as a showroom. Get inspired by the adjacent live green wall during your meeting breaks. Stylish furnishings create a relaxed atmosphere for networking, working, celebrating, or being creative.
M’Uniqo Rooftop Bar - Special Moments & Fresh Perspectives
325 sq m
Capacity
Guests
Spectacular 360° panoramic views over Munich and the Alps will delight you and your guests! Whether it’s a business meeting, a get-together, a cocktail reception or a birthday party, you can celebrate in a stylish atmosphere at M’Uniqo Bar, Munich's highest rooftop bar. Unique moments are guaranteed.
The Lonely Broccoli – Exclusive Dinner Location & Private Dining
249 sq m
Capacity
Guests
Book The Lonely Broccoli, Munich's first Modern Meat House with an open show kitchen, exclusively for you and your guests. It’s the ideal place for casual dinners, special occasions, or upscale conference dinners, in a stylish and relaxed atmosphere. A lot of space ensures flexible seating. 120 people can be seated indoor and 100 people on the terrace. For those who like it more private, our private dining room is the preferred choice.
Studios 1 – 7 for Creative Encounters
115 sq m
Capacity
Guests
Our innovative studios are bright, modern and open, making them ideal for unconventional creative meetings, classic conferences, press appointments, workshops or gathering in a private atmosphere. All rooms have large window fronts with plenty of daylight and blackout options. The latest multimedia technology provides innovative solutions for all conceivable technical challenges. Inquire with our team about any special requirements. The studios can be partially combined to provide you with additional flexibility.
Private Kitchen & Marble Bar
30 sq m
Capacity
Guests
For Inspiring Experiences - We have one private kitchen in front of Studio 1 and Studio 2 on the ground floor near the ballroom, and another kitchen located on the first floor, central to the other five studios. Each kitchen can be used for coffee breaks or creative live cooking sessions. The opportunities are aplenty with these wonderful spaces where you can come together, chat and create inspiring experiences.
Catering

Contact Us
Let’s start the planning process! Contact us for more information or to schedule an appointment via telephone or email.
events.munich@andaz.comCall Us