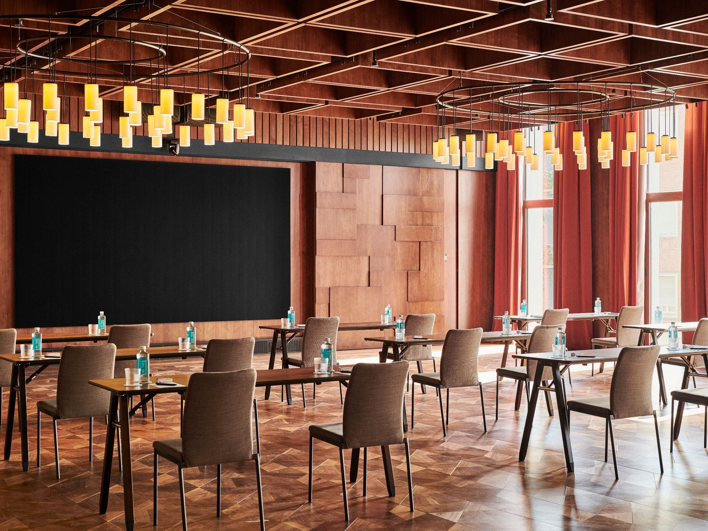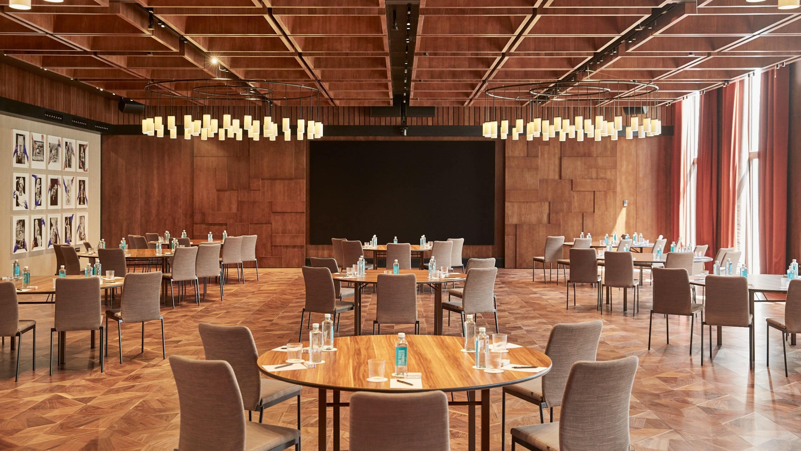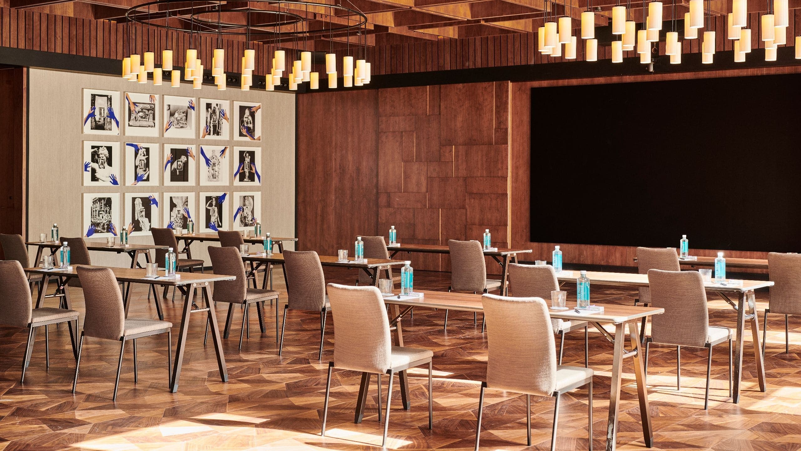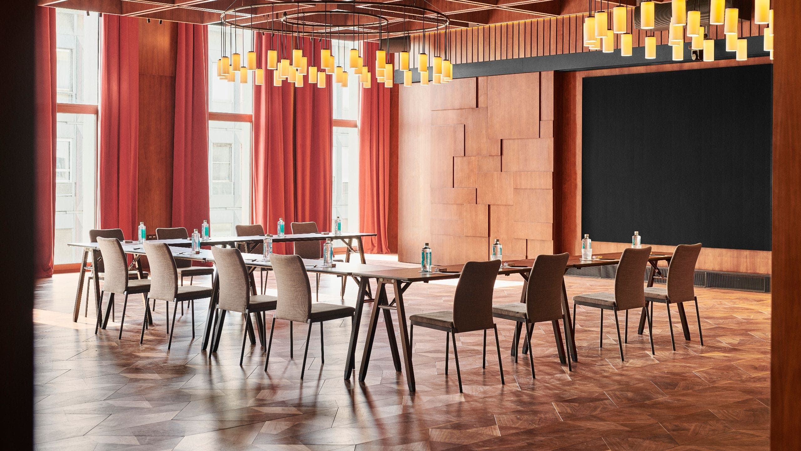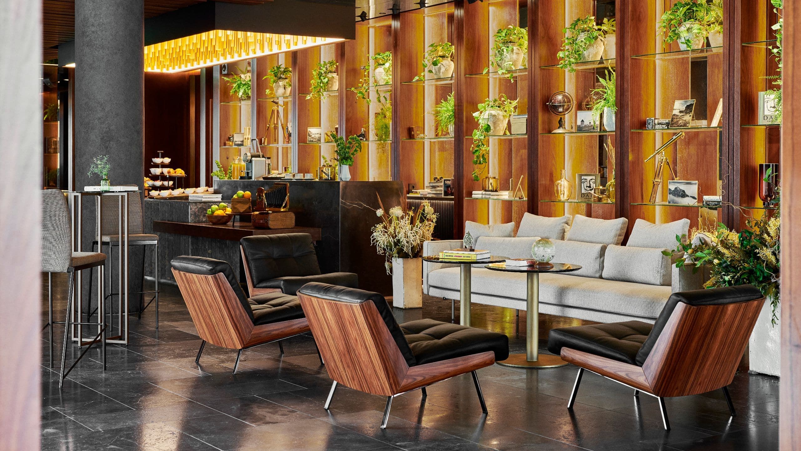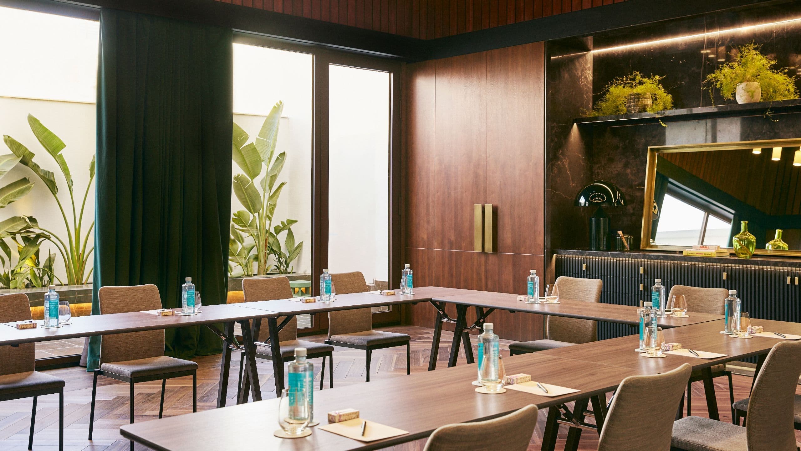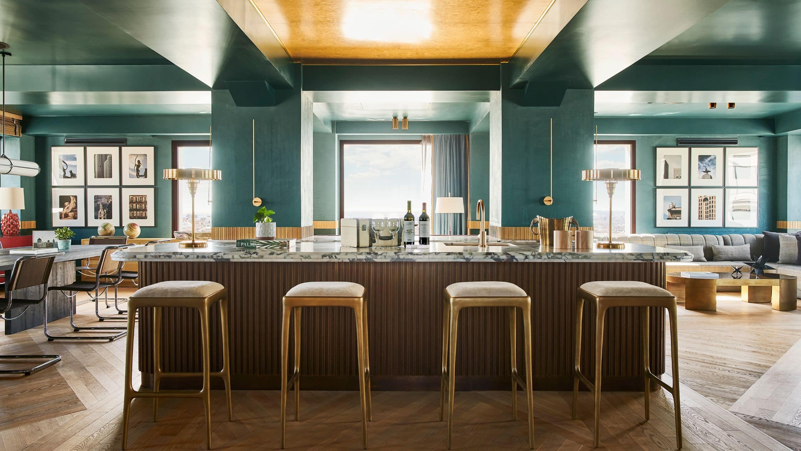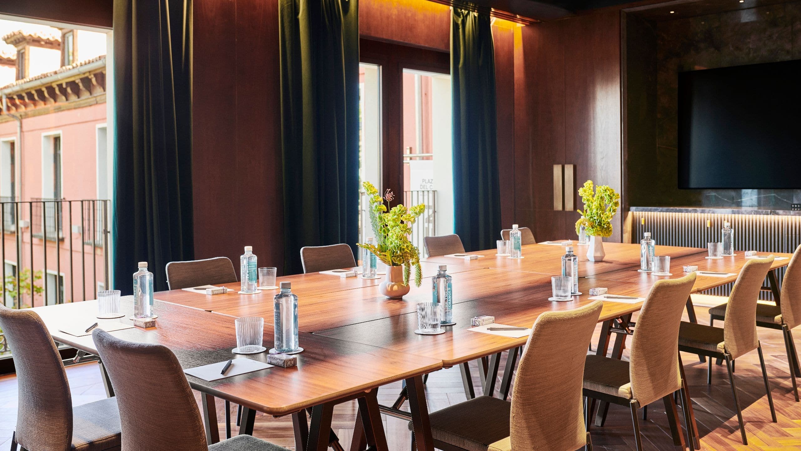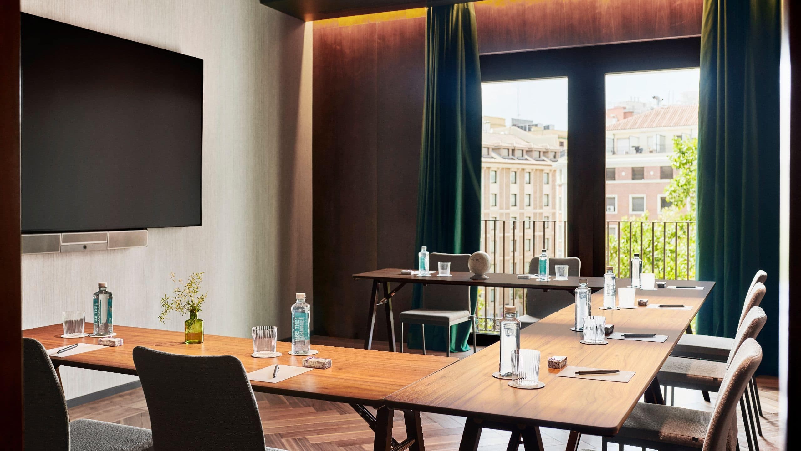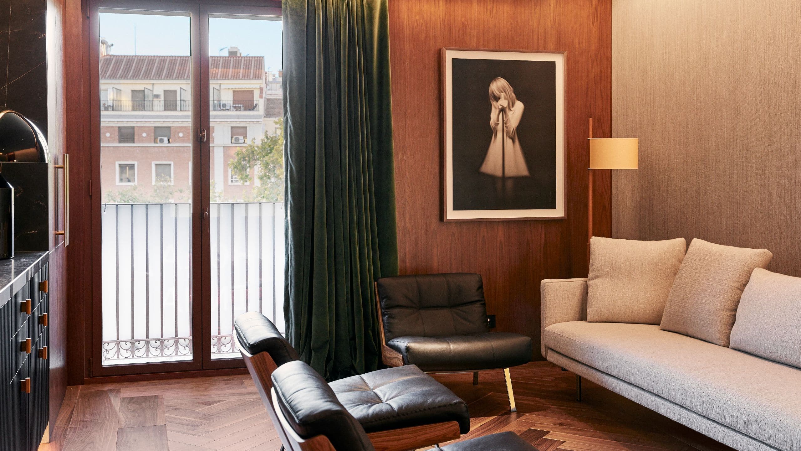meetings & events
Set in the heart of the capital, Thompson Madrid, by Hyatt, offers refined venues for meetings, conferences, and events. Our spaces feature luxe design and advanced technology, including an innovative video wall and modern conferencing systems. With a dedicated events entrance, we offer three versatile meeting rooms, three ballrooms, a spacious foyer, and elegant penthouse spaces. Larger events can combine rooms or privatise an entire floor. Our culinary team provides bespoke food and beverage options to ensure every event is unforgettable.
Event Spaces
10 Results
Carmen
292 sq m
Capacity
321 Guests
The Ballroom is the most capacious of all our venues and offers access to a pre-function hall, as well as our dedicated meetings-and-events entrance. The space is equally well-suited for extravagant social gatherings, including wedding receptions and corporate functions thanks to an array of intriguing design details and premium amenities. These run from chic elements inspired by fans and feathers.
Carmen 1
142 sq m
Capacity
136 Guests
Designed for social gatherings as well as business functions, lounge-inspired Ballroom 1 gives you access to our dedicated meetings-and-events entrance and pre-function seating area. This space is fitted with inventive and chic carpeting, ceiling panelling, lamp lighting, pops of emerald and jade green shrubbery—and supports Zoom, Teams, and Google video wall conferencing.
Carmen 2
149 sq m
Capacity
126 Guests
Ballroom 2 includes access to pre-function seating and a dedicated entrance anchored with a wooden bar and fireplace, as well as elegant, mid-century-infused designed space inspired by the culture of Madrid. Its cutting-edge features expand the possibilities for your next corporate function or social gathering, such as a video wall with Zoom, Teams and Google conferencing integration.
Foyer
1,345 sq m
Capacity
100 Guests
The lounge-like Foyer is complete with our high-end midcentury design finishes and suite of top-of-the-line tech amenities, including wireless-projection features and a video wall for Zoom, Teams, and Google video conferences. It looks out over a minimalist adjoining courtyard dotted with greenery.
Penélope
59 sq m
Capacity
48 Guests
Meeting Room 3 is the largest of the lounge-like meeting spaces adjacent to our dedicated meetings-and-events entrance and public hotel area. A high-end venue for any small or medium business or social event, such as a corporate or wedding reception, it houses a video wall, video-conferencing features, and very stylish details like midcentury lighting fixtures and state-of-the-art furnishings.
Lola & Ximena
6 sq m
Capacity
40 Guests
Located next to our dedicated meetings and events entrance, the Lola + Ximena room offers 75 m² of flexible space filled with natural daylight and views over Plaza del Carmen. The warm, lounge-style design pairs with full technological connectivity, including wireless projection and a modern video call and videoconferencing system. A bright and versatile setting ideal for workshops, presentations, receptions, and both corporate and social events.
Penthouse Living Room
21 sq m
Capacity
40 Guests
Our ninth- and tenth-storey Penthouse affords panoramic views of the surrounding New Golden Mile neighbourhood; showcases artisanal and handmade furnishings in an inviting palette; and houses our Living Room, which boasts cutting-edge video-conferencing and wireless projection. The venue's spacious dimensions allow it to accommodate wedding receptions, large meetings, galas, birthday parties and more.
Ximena
48 sq m
Capacity
32 Guests
Adjacent to our dedicated meetings-and-events entrance, Meeting Room Ximena offers an elegant setting for both business and social gatherings, featuring high-end amenities such as wireless projection, videoconferencing systems, and a video wall. Its warm, lounge‑inspired design creates a refined atmosphere for any event. Meeting Room Ximena can also be combined with Meeting Room Lola, creating a total of 75 square metres of flexible event space.
Lola
25 sq m
Capacity
20 Guests
Accommodating all manner of corporate events, from intimate workshops to larger presentations, this venue offers an inviting lounge-like atmosphere and cutting-edge connectivity, including Wi-Fi and a video wall with conferencing capabilities. The space can be combined with Meeting Room Ximena for a total of 75 square meters.
Isabel
21 sq m
Capacity
10 Guests
Isabel is an ideal space for your next business presentation, seminar or team-building session. It boasts access to our dedicated entrance, as well as inviting Spanish design-inspired finishes and cutting-edge video wall and conferencing systems. This includes wireless projection and video setup with Zoom, Teams and Google integration.
Catering
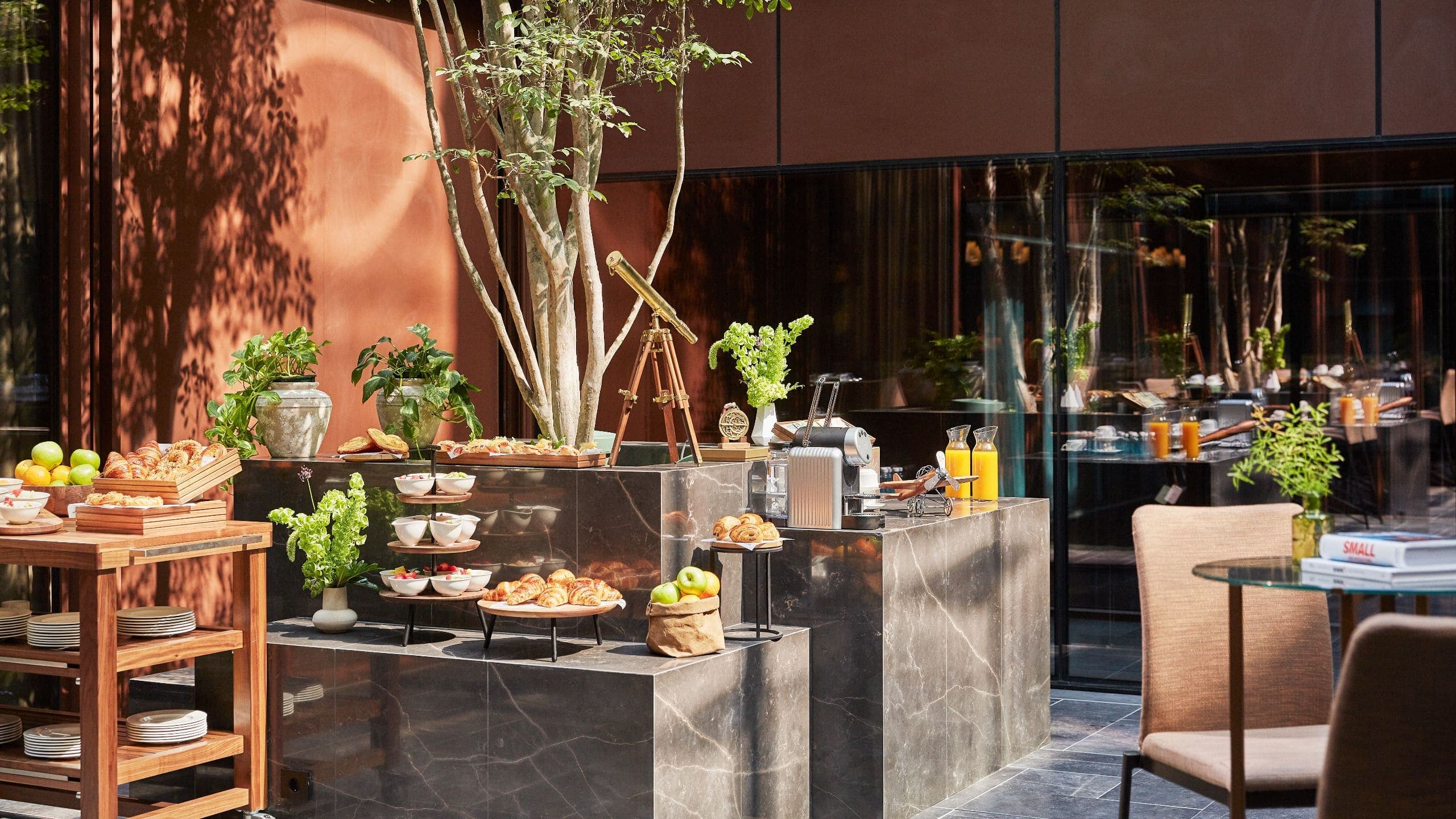
Contact Us
Call Us